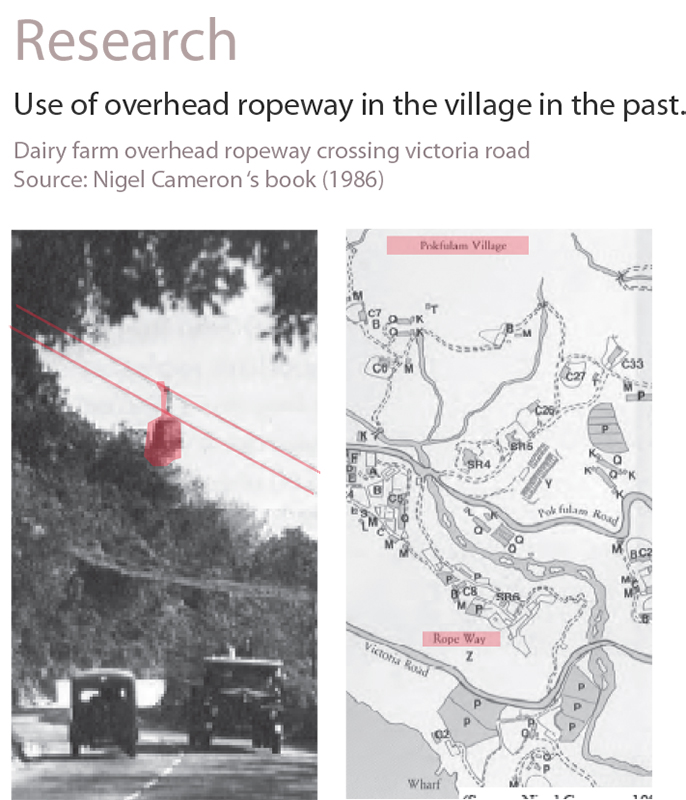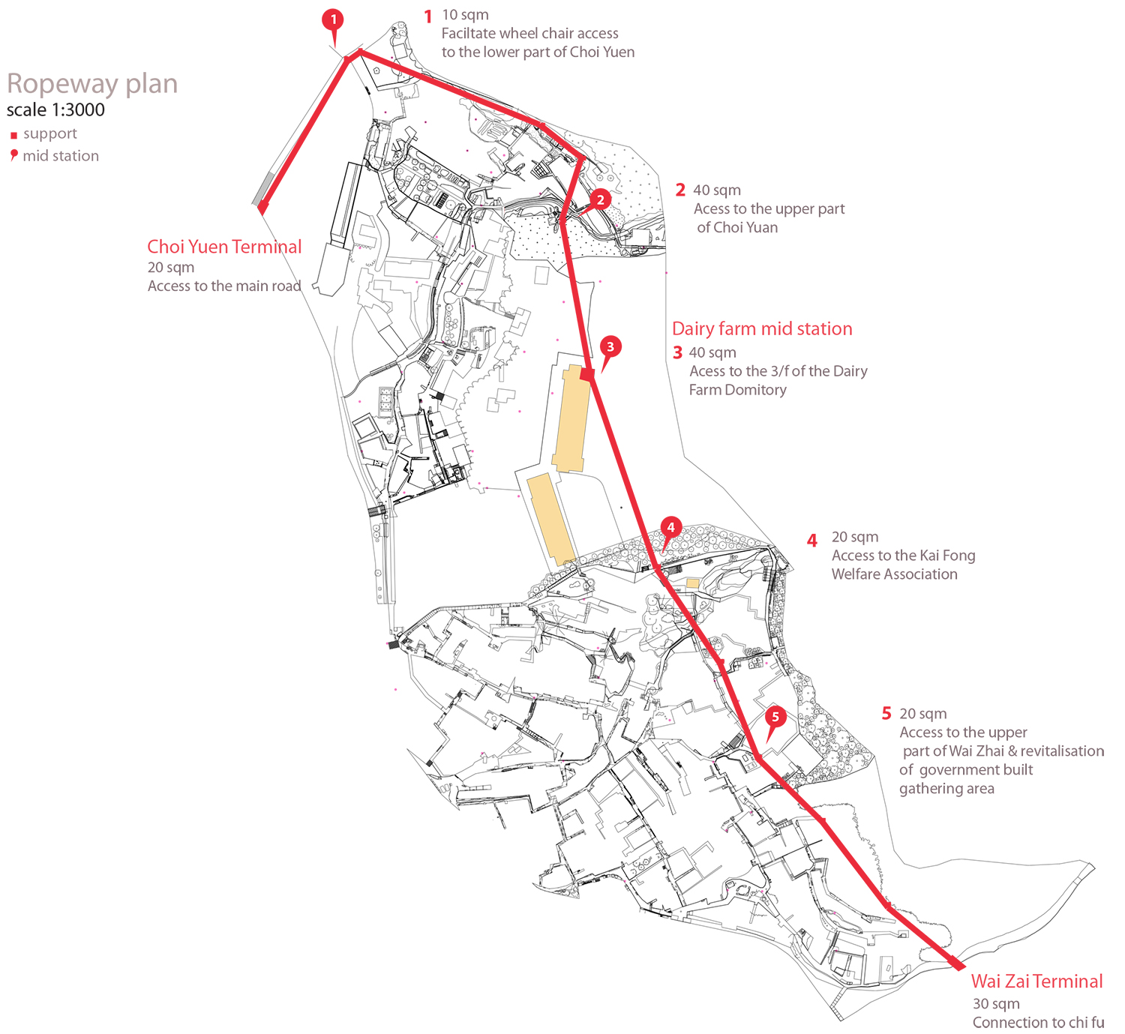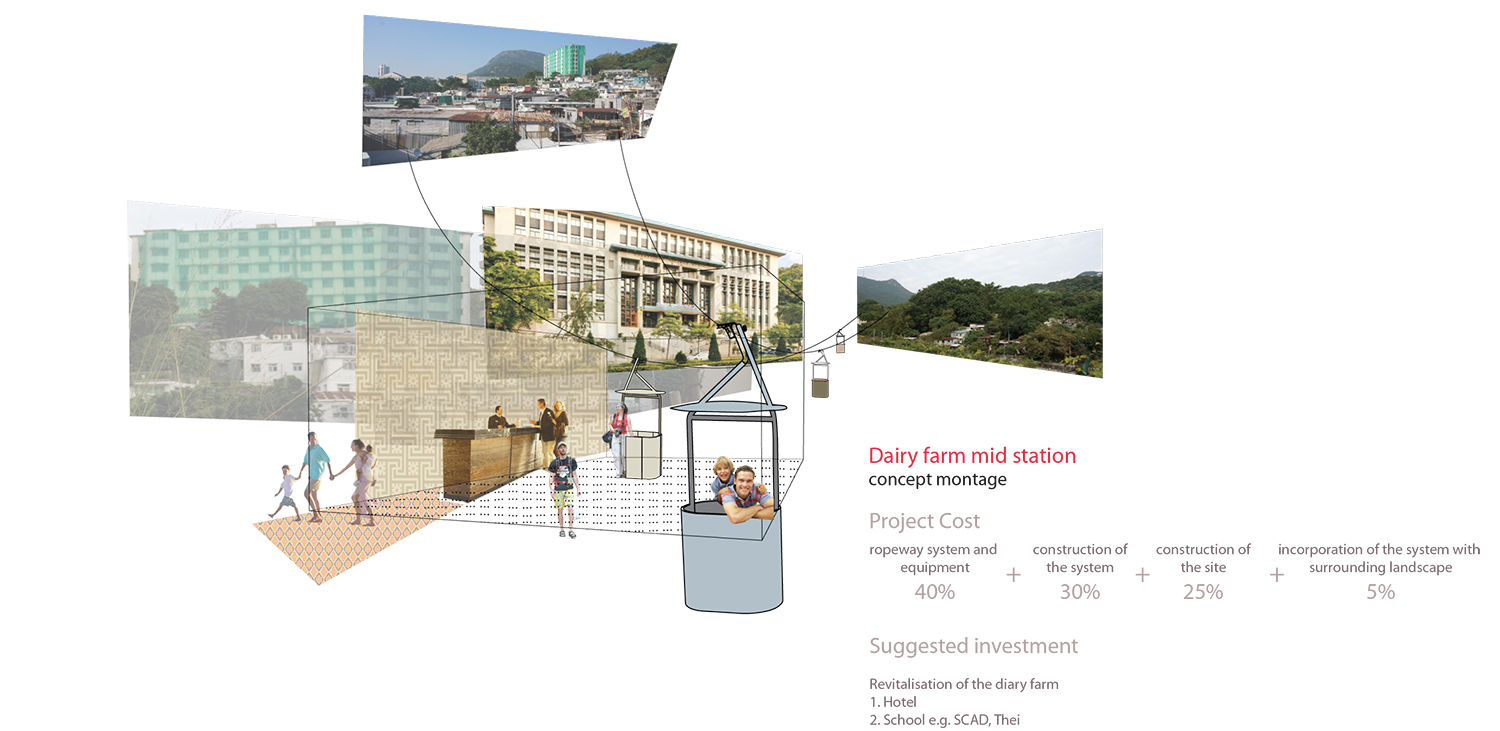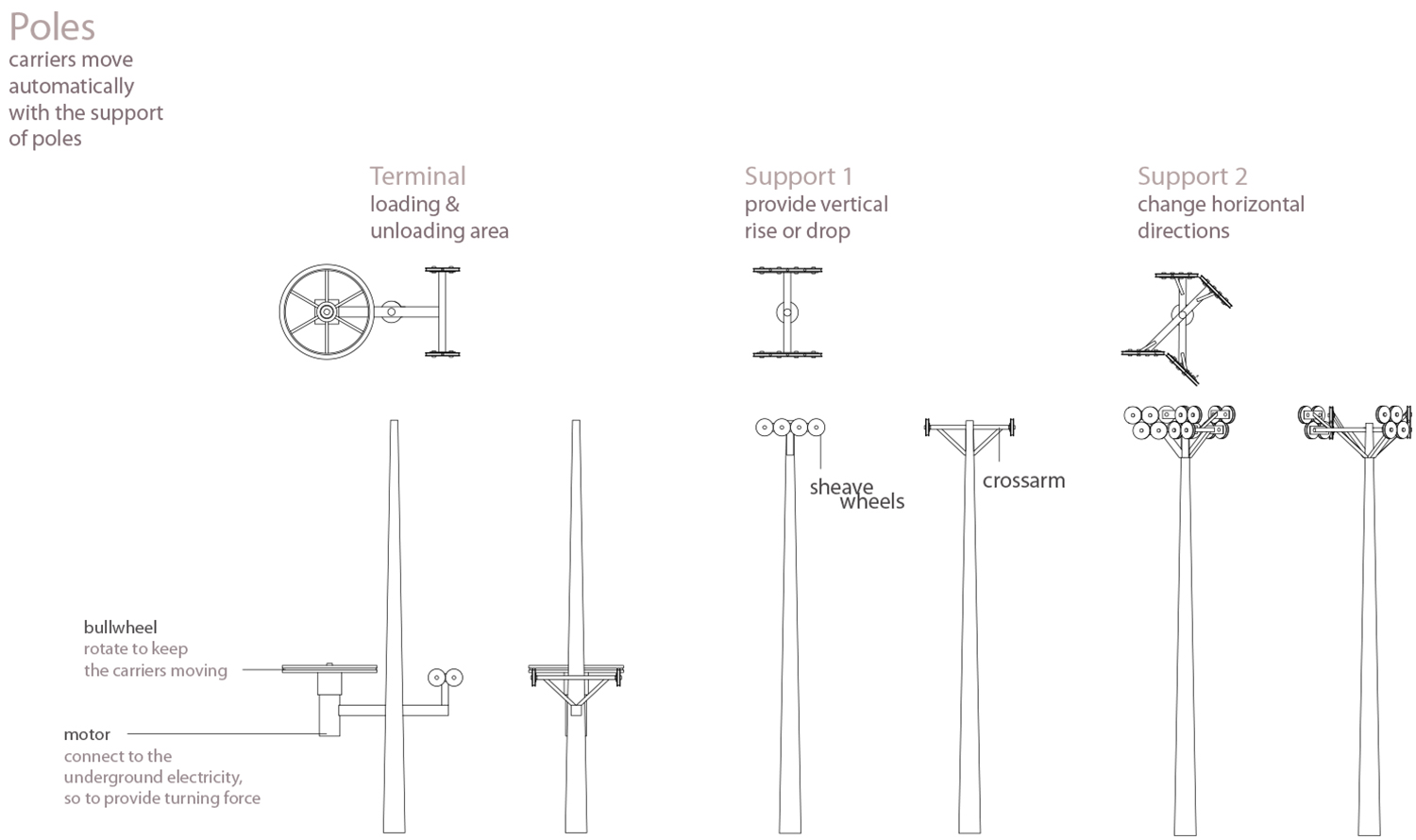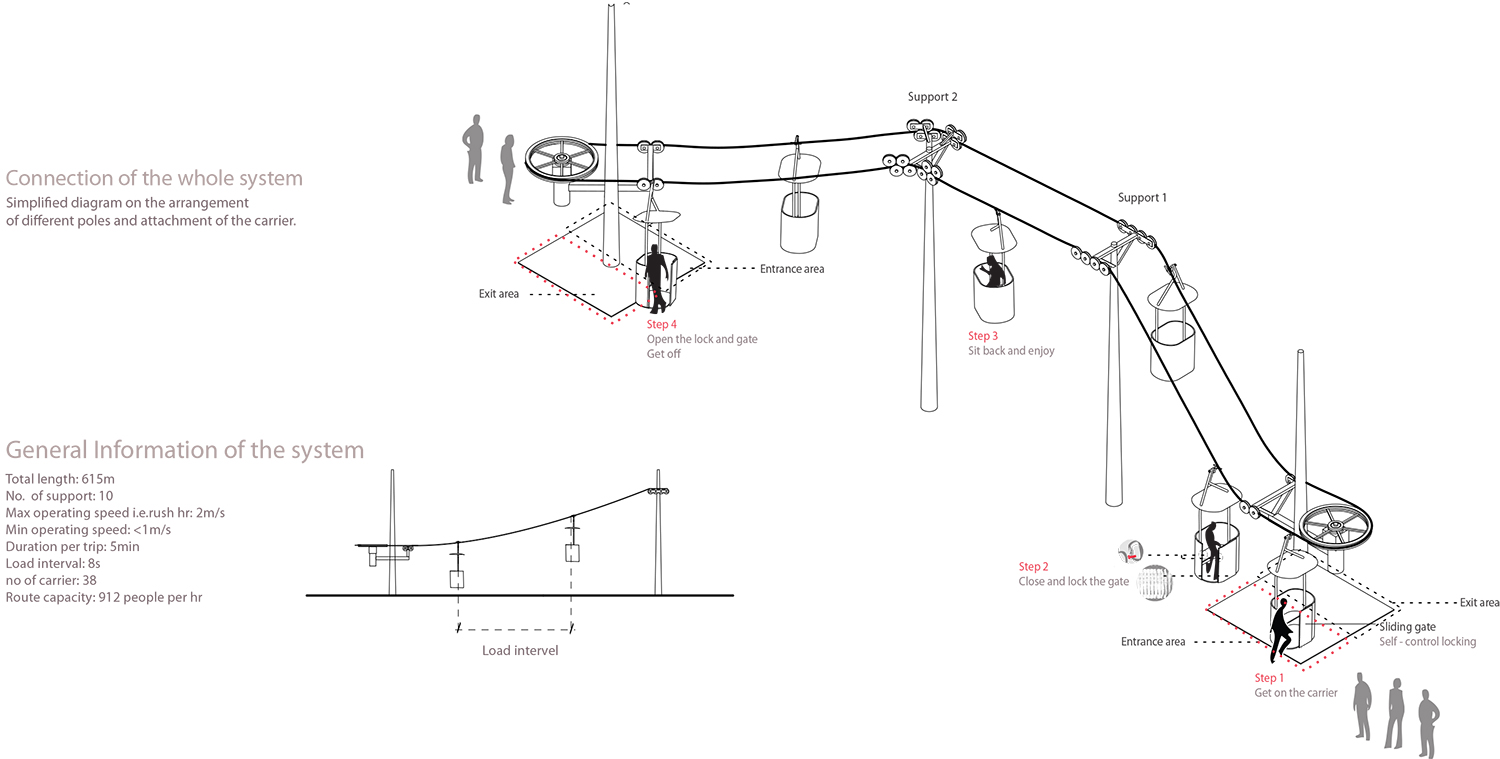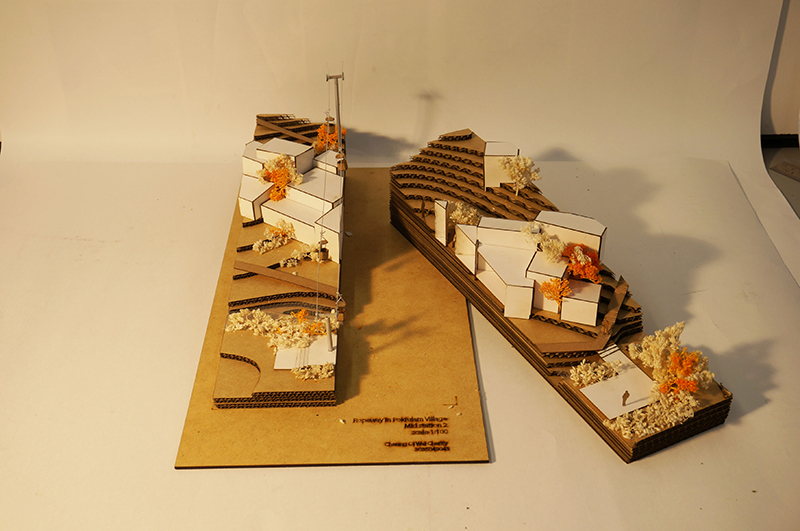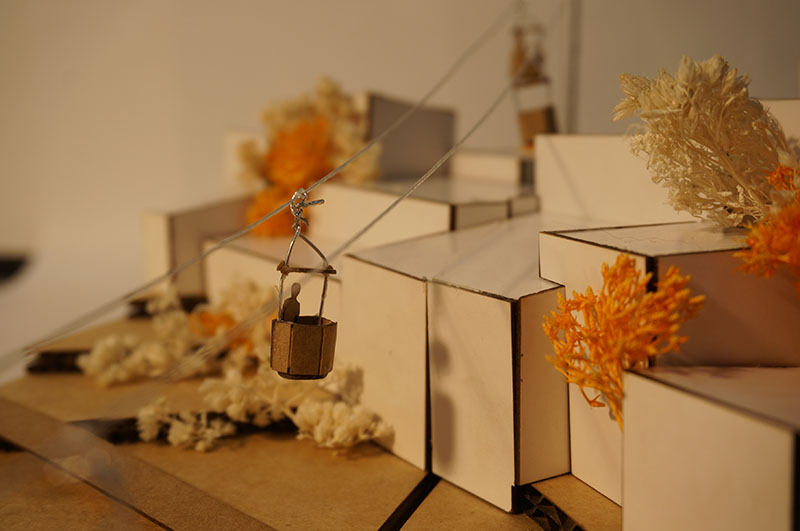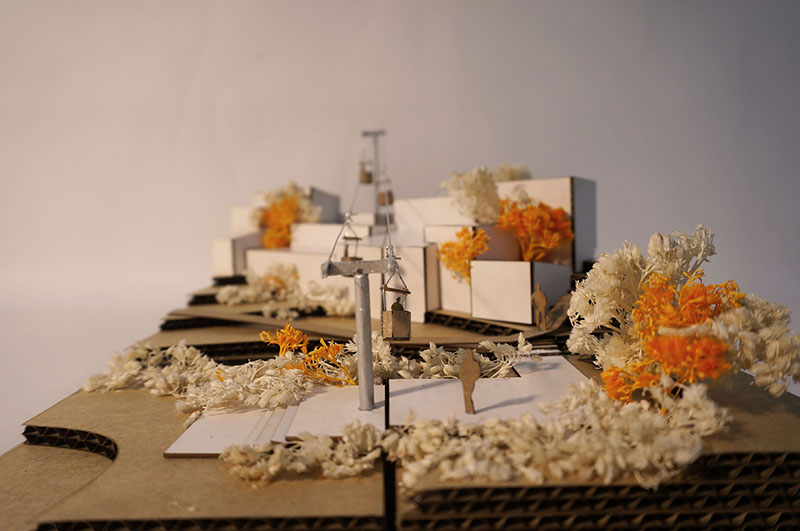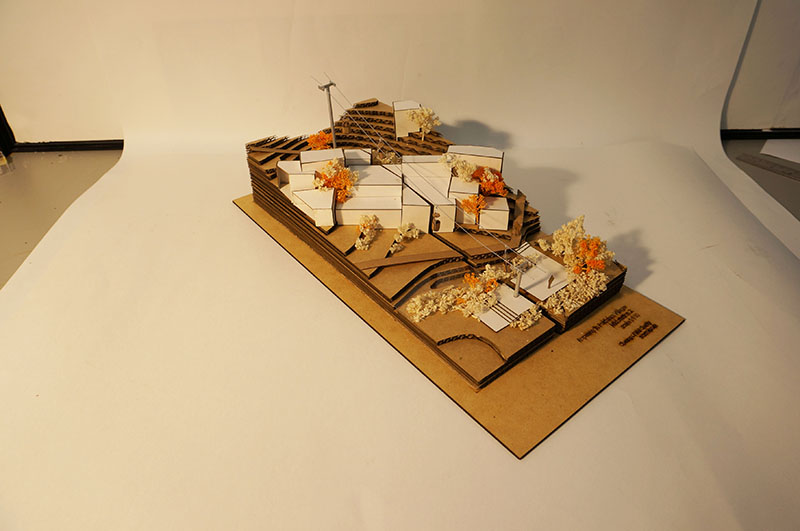最後的設計項目可以整合為兩個層面 – “連接”和“間歇”。“連接”是指菜園和圍仔之間的空中纜索;“間歇”是指在中轉站及村內各處的平台。
這個項目延伸自繪畫系統圖的練習,嘗試發展電線桿的可能性,鼓勵大家關注附近的廢置土地-例如牛奶公司宿舍。
The final design project can be concluded in two aspects which are “connection” and “pauses”. “Connection” refers to the ropeway which connects Choi Yuan and Wai Zai while “pauses” refers to the platforms that installed in midstations and other parts of the village.
The project is a continuation from the system mapping. It tries to investigate the possibiliy of reusing the electric poles in the future. It attempts to raise the concerns of the nearby abandon areas as well, such as the Dairy Farm Dormitory.
[contextly_auto_sidebar id=”KbUnr6n6LShakZ7iiIka4pWHfTKdMKBk”]

